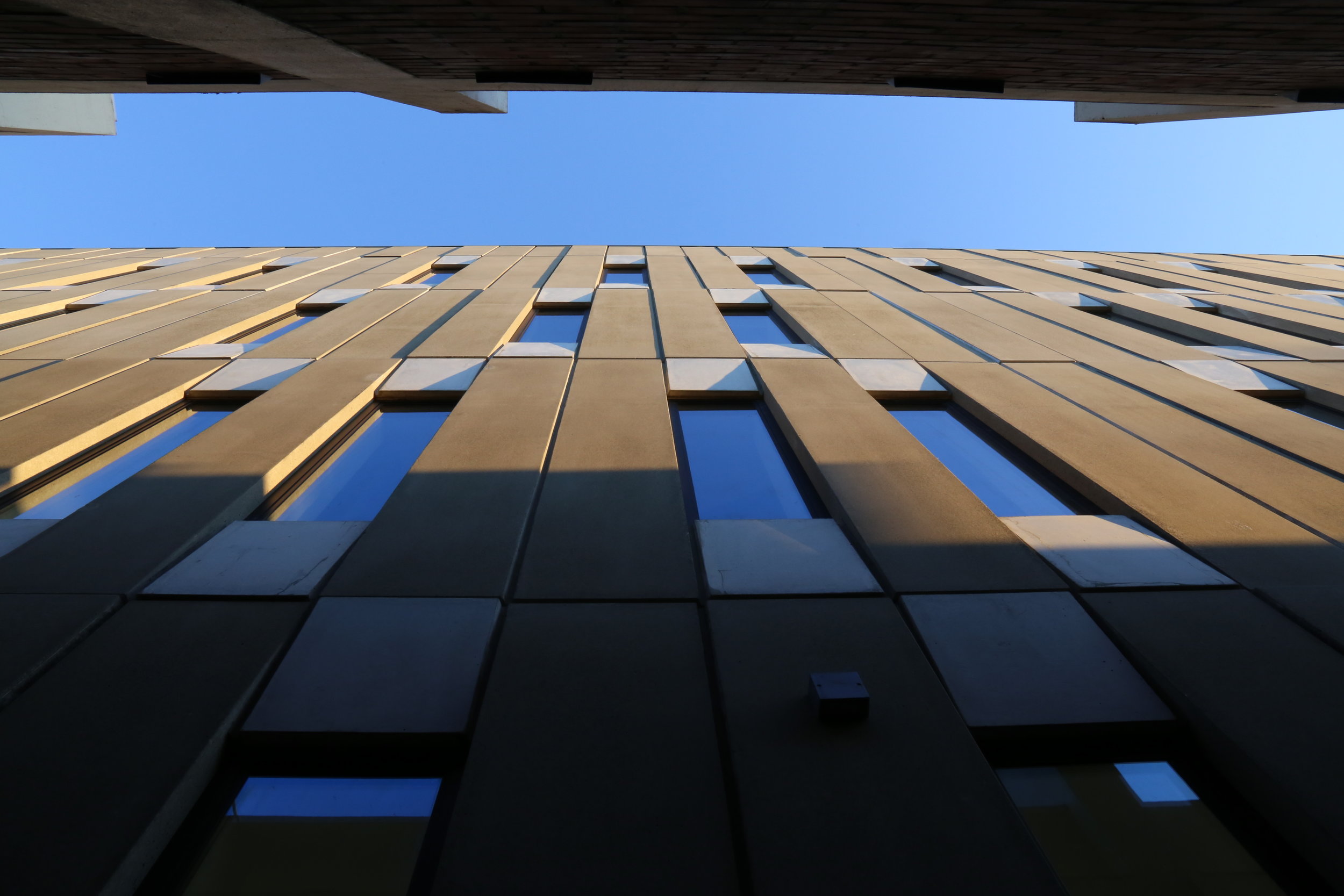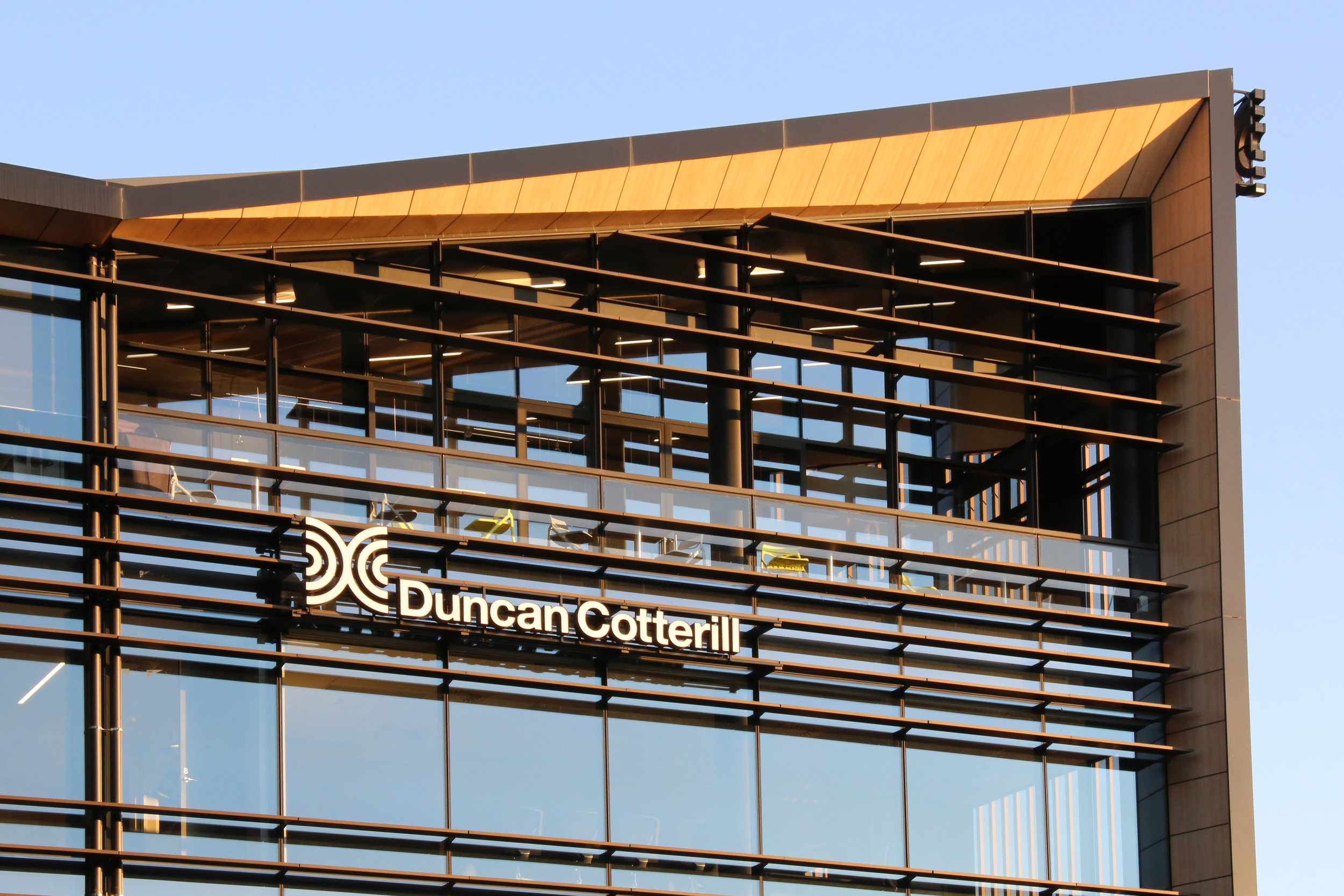Duncan Cotterill Plaza
Duncan Cotterill Plaza
2015, Christchurch
Consisting of; a basement car park, ground floor retail/ hospitality space, and 3 levels of office tenancies, this was built to replace an office tower damaged by the 2011 earthquakes. The concept was to rebuild something with a similar floor area as the original but repackaged into a campus style arrangement with a low lying form and a larger footprint. The remaining area around the building utilizes; green space, activity, and linkages to create a people focused urban space.
The building edge is shaped to be a continuation of the streetscape, running from Victoria Street and folding into the centre of the site towards a sheltered courtyard. The northern wing has a large setback allowing the neighboring Knox Church some space to be seen in prominence. A transparent, single story pavilion encloses the courtyard, giving the opportunity for a hospitality tenant to occupy the courtyard and further activate the space.
Photography credit: Stephen Goodenough + Patrick Smart








